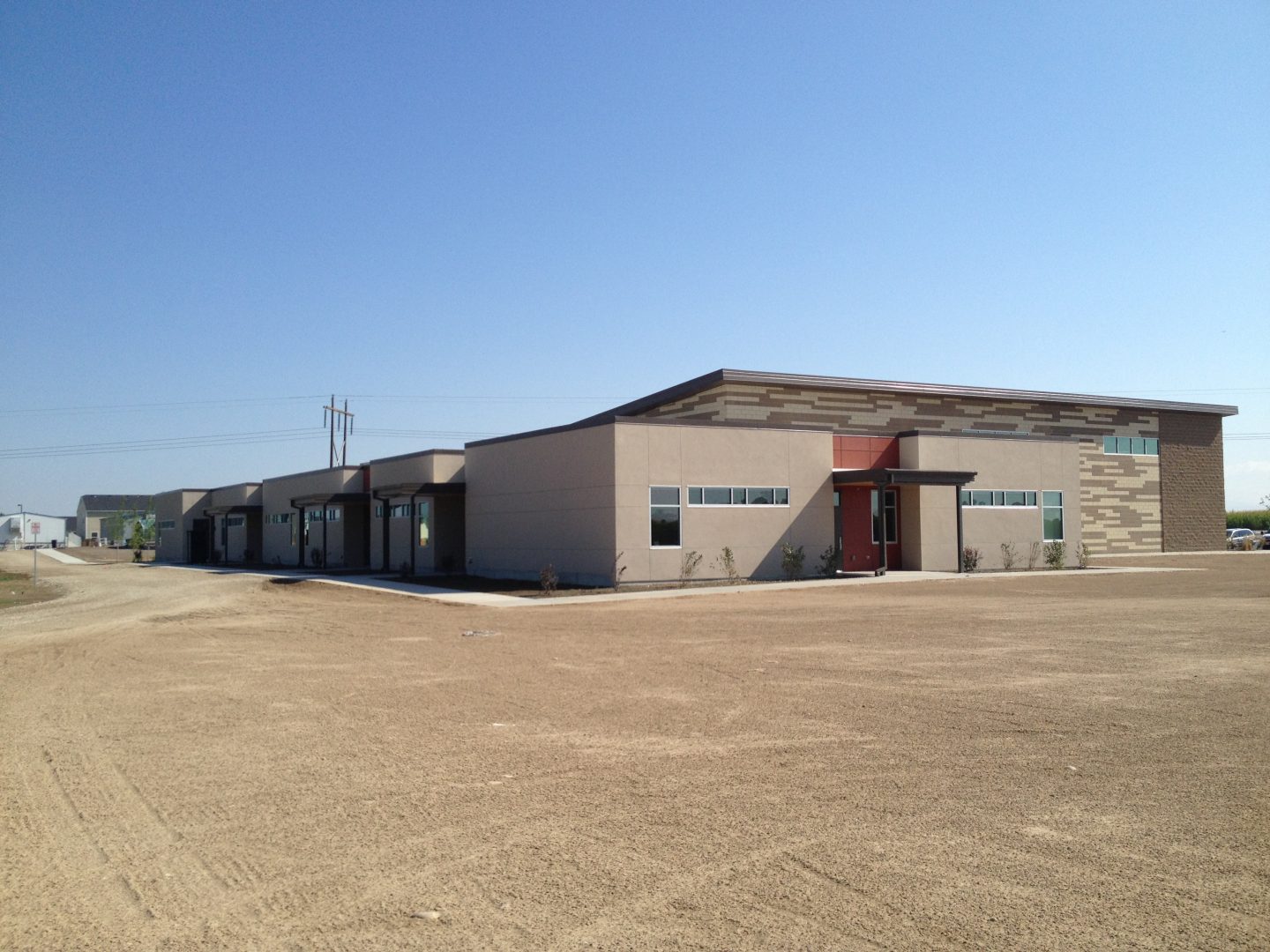About: The mission of the Vision Charter School, Inc. is to provide a classical education to all students in an effort to produce well-educated, respectful citizen leaders.
The Project: CM Company is thrilled to have worked with the Vision Charter School and Erstad Architects, in their quest to build their new 23,000 sf Charter School to foster a productive learning environment for current and future students. To learn more about Vision Charter School and their exciting and innovated approach to K-12 education, please see the video link.
Scope: The project consists of a 23,500 sf wood and steel-framed Classroom and Administration building with a masonry Multipurpose Room and Gymnasium in addition to a state of the art Media Center/Library. The project also includes site, civil, and landscaping and related mechanical, plumbing and electrical work.
Services: CM Company, Inc. served as the Construction Manager for this project. CM was selected as the Construction Manager after proposing to the Vision Charter School in the spring of 2012. Since then, CM Company worked closely with the Vision Charter School and Design Team on preliminary budgeting, to ensure the construction cost would be in line with the Vision Charter Schools available Construction Budget. The project bid in September 2012 and final construction numbers were determined to be in-line with the available budget. A ground breaking ceremony was held on September 20, 2012 to celebrate the commencement of the project.
Project Team: The design team includes Erstad Architects, T-O Engineers, Land West Studios, DC Engineering, Musgrove Engineering, and Lochsa Engineers, please contact Jackie Phelps at CM Company, Inc. for a list of our valued Trade Contractors.
Construction Progress Report: May 2013












