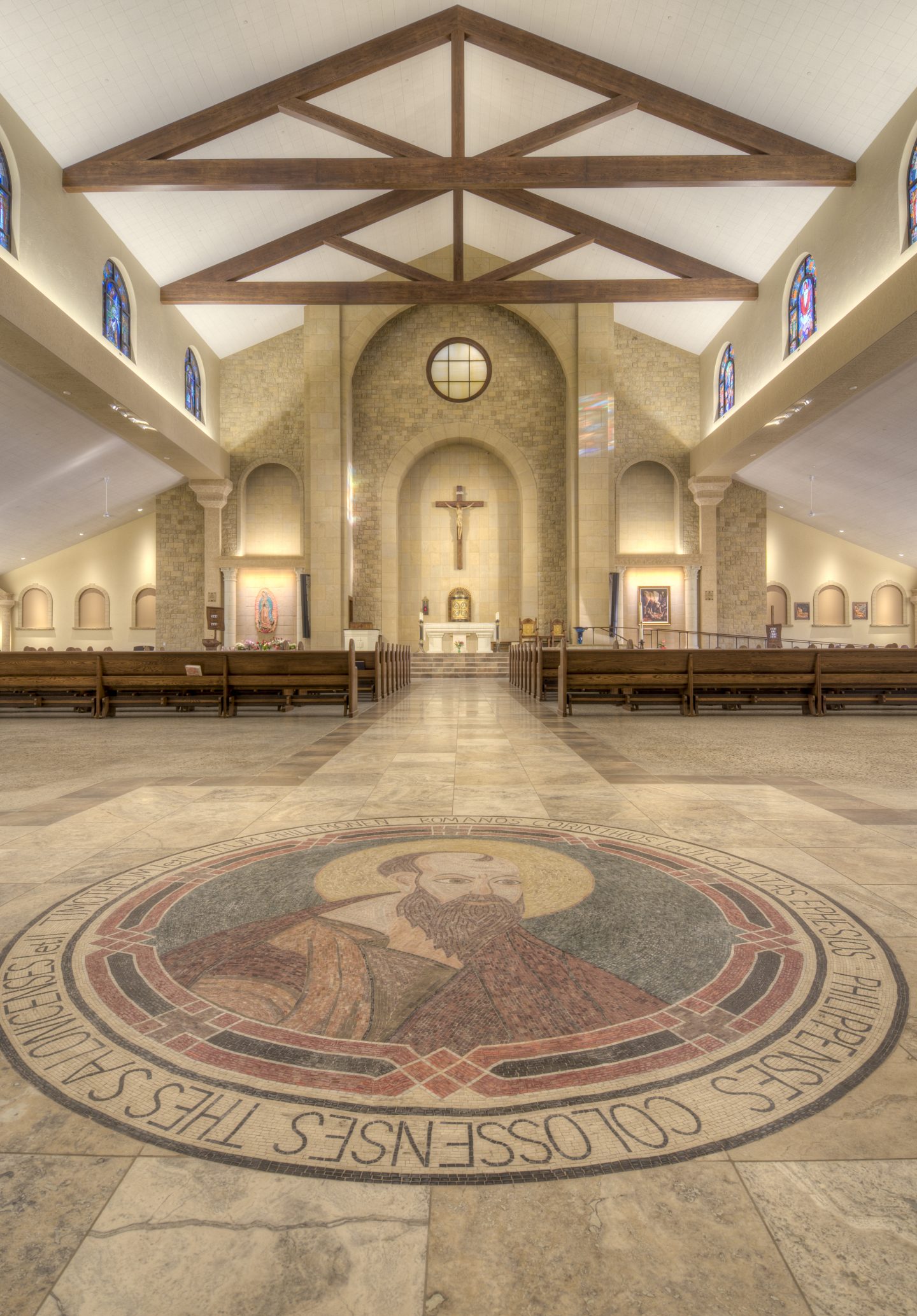





- Client: The Roman Catholic Diocese of Boise
- Size: 20,285 sf
For nearly 50 years, St. Paul’s Catholic Church has planned to build this new church. After 10 years of fundraising, ground was broken on February 19th, 2012.Construction of the new church took just over a year and occupied in April of 2013. The facility will serve the parish’s 2,200 families.
Scope: The project consists of a 20,285 sf structural steel & masonry building; fully sprinkled, featuring non-combustible construction. The scope included site Infrastructure, complete civil, irrigation, landscaping, mechanical, plumbing, electrical and special systems work. The heating, ventilating and air conditioning system was installed almost completely under–slab to minimize system noise. Concrete slabs were carefully planned and protected during construction since they were left exposed as finish floor after diamond polishing revealed a coarse and colorful Idaho Aggregate. The new construction features stained glass windows and ecclesiastic elements that were removed from the existing church; restored and reinstalled into the new building where their story lives on. The Predella Wall reaches up to 80 feet in height, and was built using structural steel stud framing and both mechanically attached and adhered sandstone tiling. A variety of sizes and textures were used to create arches & accent shelves featured at this wall. Other solid surface finishes include custom oak doors and trim, travertine & porcelain tiling, arcusstone and natural stone-carved elements that all compliment the natural aggregate and sandstone characteristics. CM Company was fortunate to have some of the most experienced and talented subcontractors and trade workers in the Boise Valley work with us to complete this project.
Services: CM Company, Inc. served as the General Contractor for this project after having pre-qualified to submit a competitive bid.

