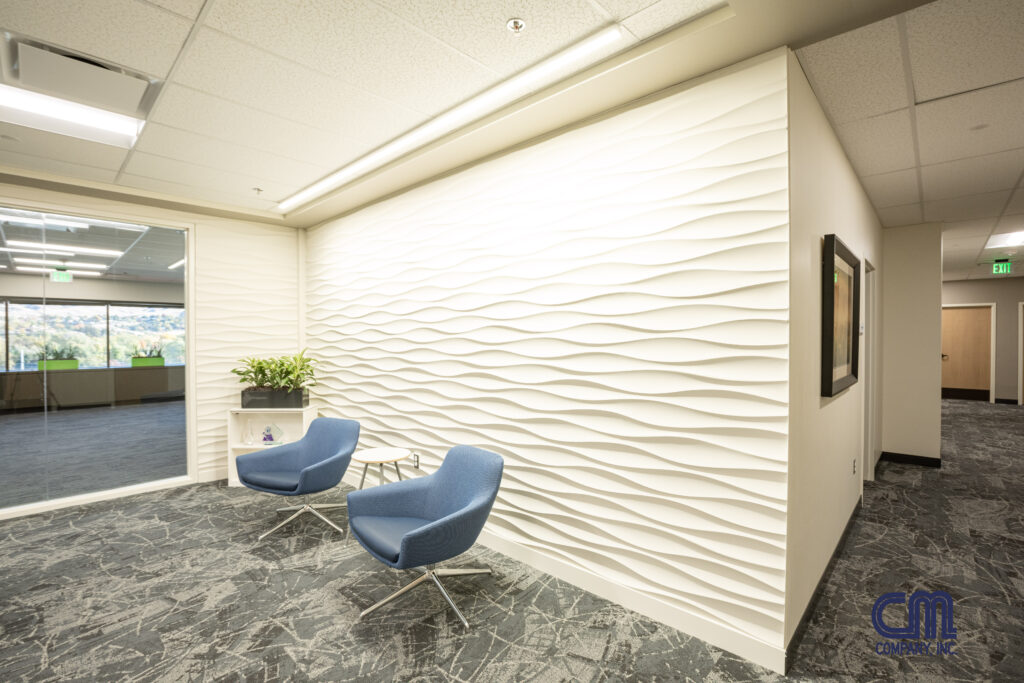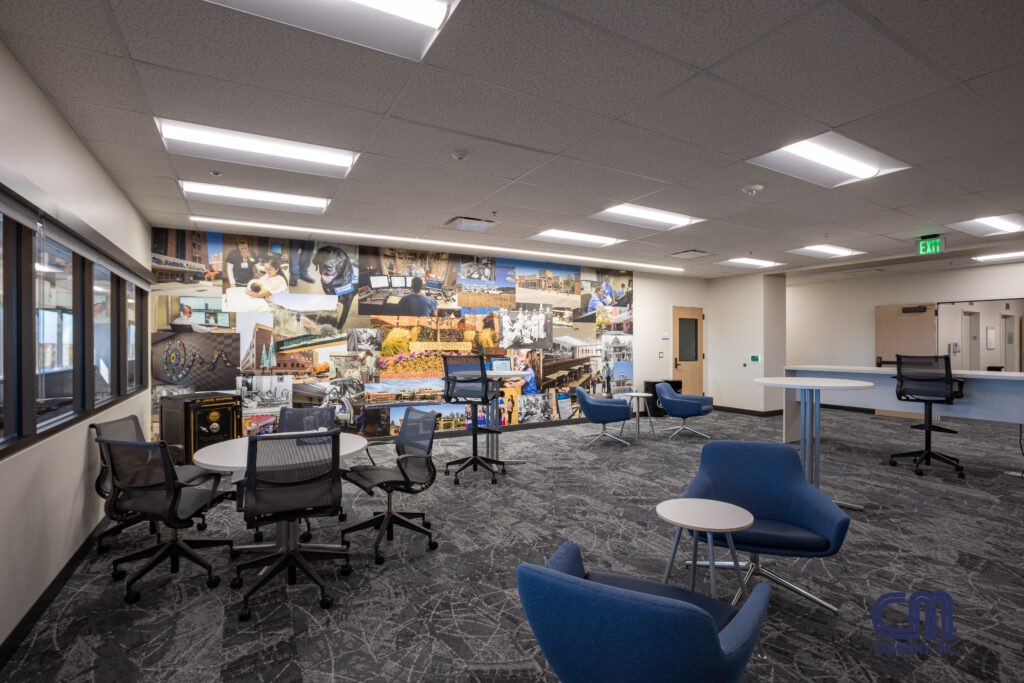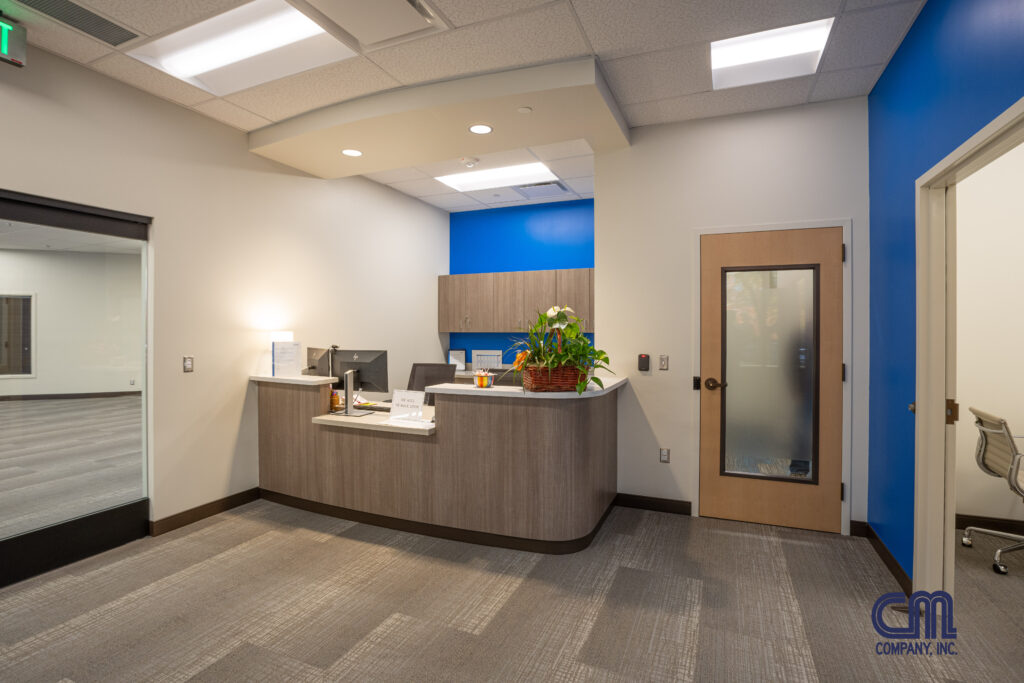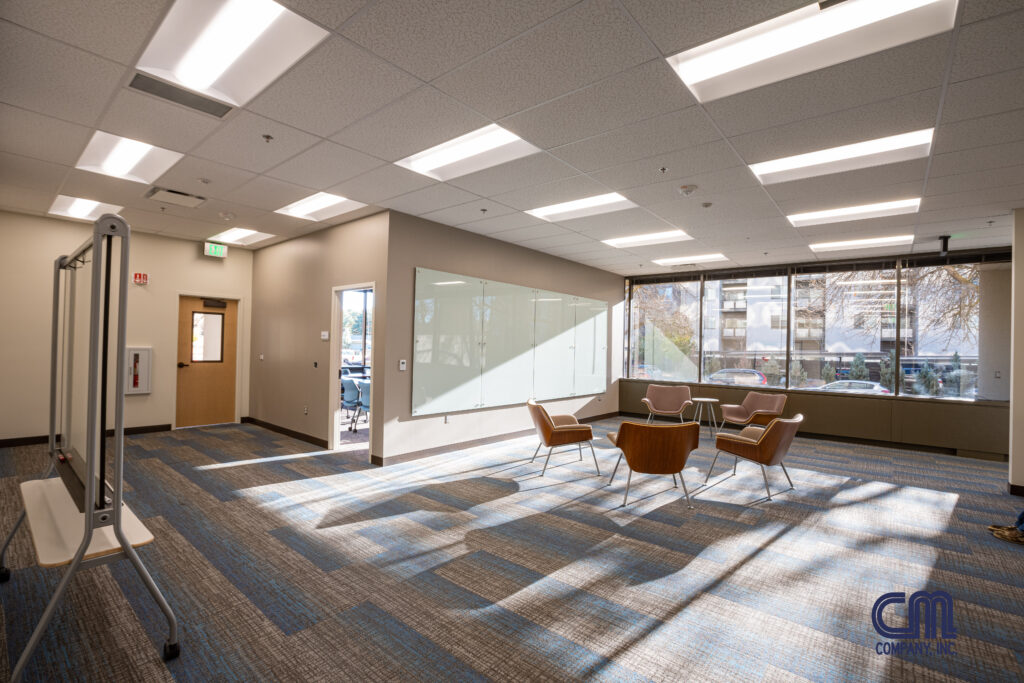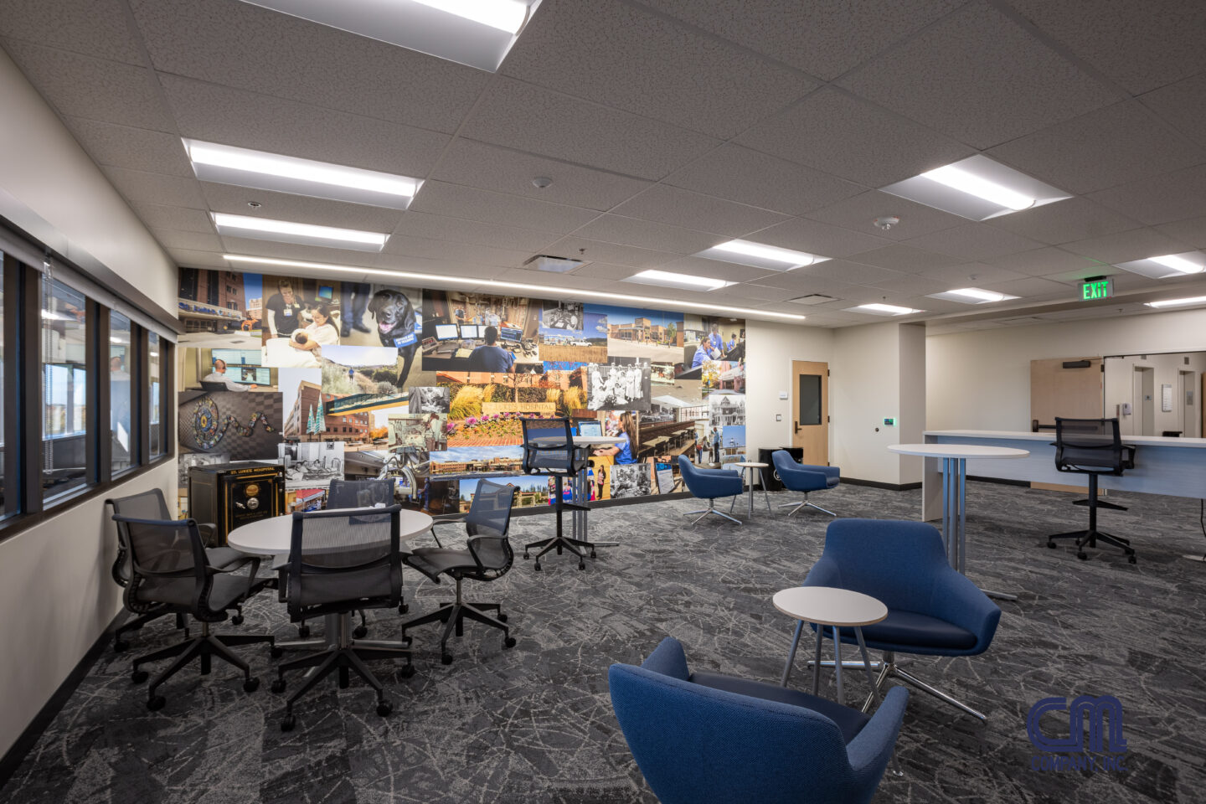CM Company was contracted to renovate multiple facilities for St. Luke’s. The four projects we worked on were all occupied buildings. It was imperative that construction did not interrupt the workflow.
The work done at St. Luke’s Plaza included renovating the executive’s 6th floor. This space was reworked to create bigger offices and higher-end finishes. The 6th floor is 33,000-square-foot and now utilizes the space for the executives at St. Luke’s with 50 private offices, 50 workstations, and 16 collaborative workspaces. The project also included upgrades to the HVAC, plumbing, and electrical systems.
CM Company also renovated plaza building 2, 3rd floor. We relocated the leadership division to give them more functional space. Reconfiguring the 3rd floor to give them 8 private offices, 40 workstations, a conference room, and a small group meeting space. The reconfiguration utilized the 5,210-square-feet space.CM Company facilitated the move-in to make it a seamless transition.
The second floor of the St. Luke’s Central Plaza was improved to make the 6,209-square-foot space functional. This reconfiguration allowed for 57 workstations, 5 private offices, a breakroom, a meeting area, and a lactation room. CM Company worked closely with the building services department throughout the build to ensure proper safety for the staff members.
The last renovation was done to the 1st floor of the St. Luke’s Central Plaza building. The project consisted of 8,735-square-feet of reconfiguration of office spaces for St. Luke’s Health plan division. The upgrades included HVAC, plumbing, electrical systems, and major updates to the data and communication system. There are 11 private offices, a conference room, 24 workstations, a reception desk, and a consultation room.
These projects showcased CM Company’s ability to coordinate multiple projects on occupied campuses while maintaining the schedule and doing it safely.
