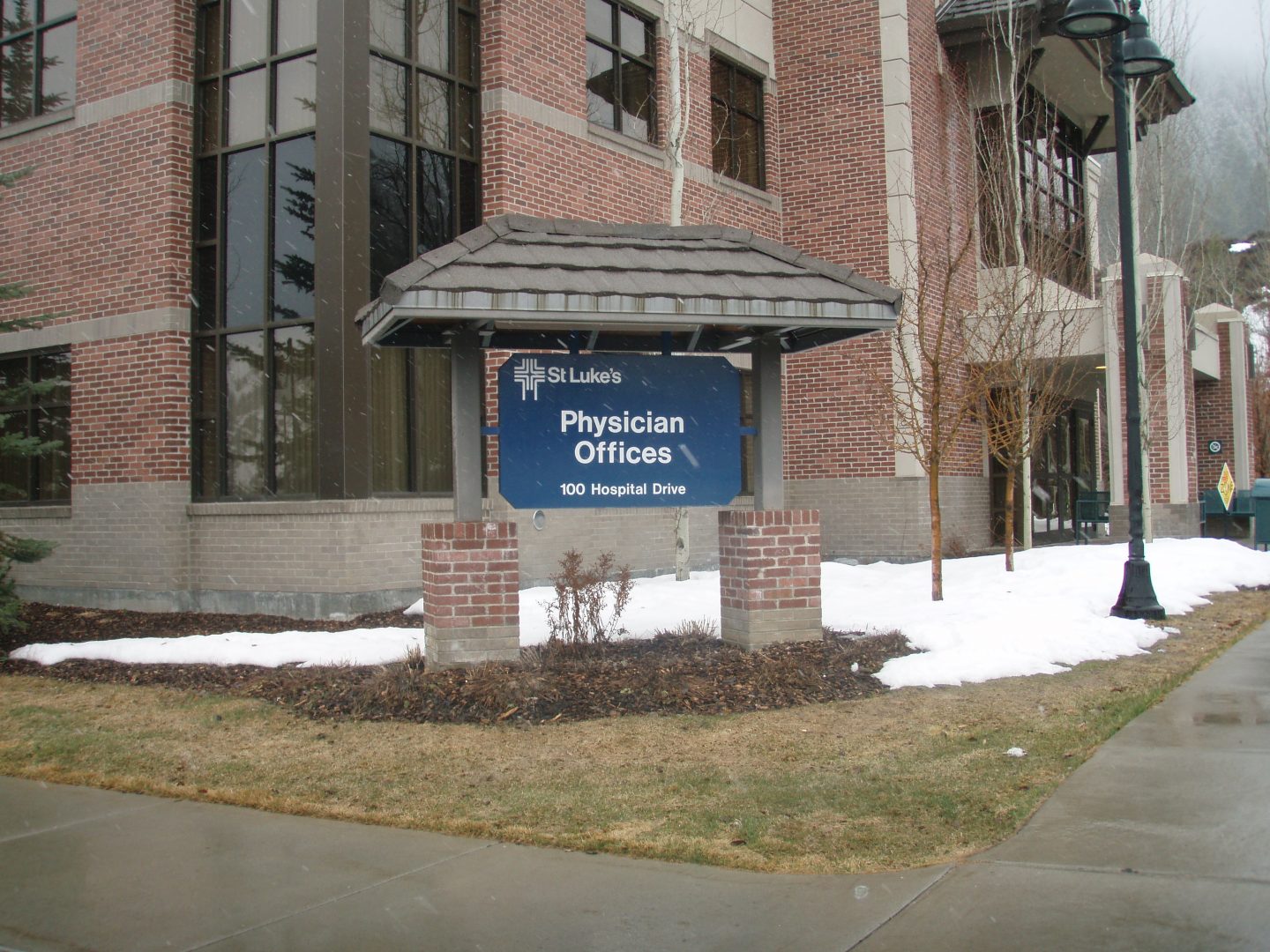


- Client: St. Luke’s
- Size: 30,892 sf
Description: This project is a 30,892 sf two-story building to house local physicians in a location close to the existing Wood River Medical Center in Ketchum, Idaho. CM Company, Inc. was responsible for constructing the building shell and core. Site work, utilities and interior tenant improvement were completed by other contractors working directly for the owner. CM Company, Inc. worked through the winter to maintain the project schedule.
Structure: This building’s structural system is load bearing masonry walls with steel frame floor and roof system. The exterior building skin is masonry veneer over structural steel studs with synthetic stucco accent columns and fascia to match the existing Hospital Campus design.
Services: General Contracting/Competitively Bid
Challenges: Obtaining maximum value & constructing an attractive, functional facility on time and within budget.

