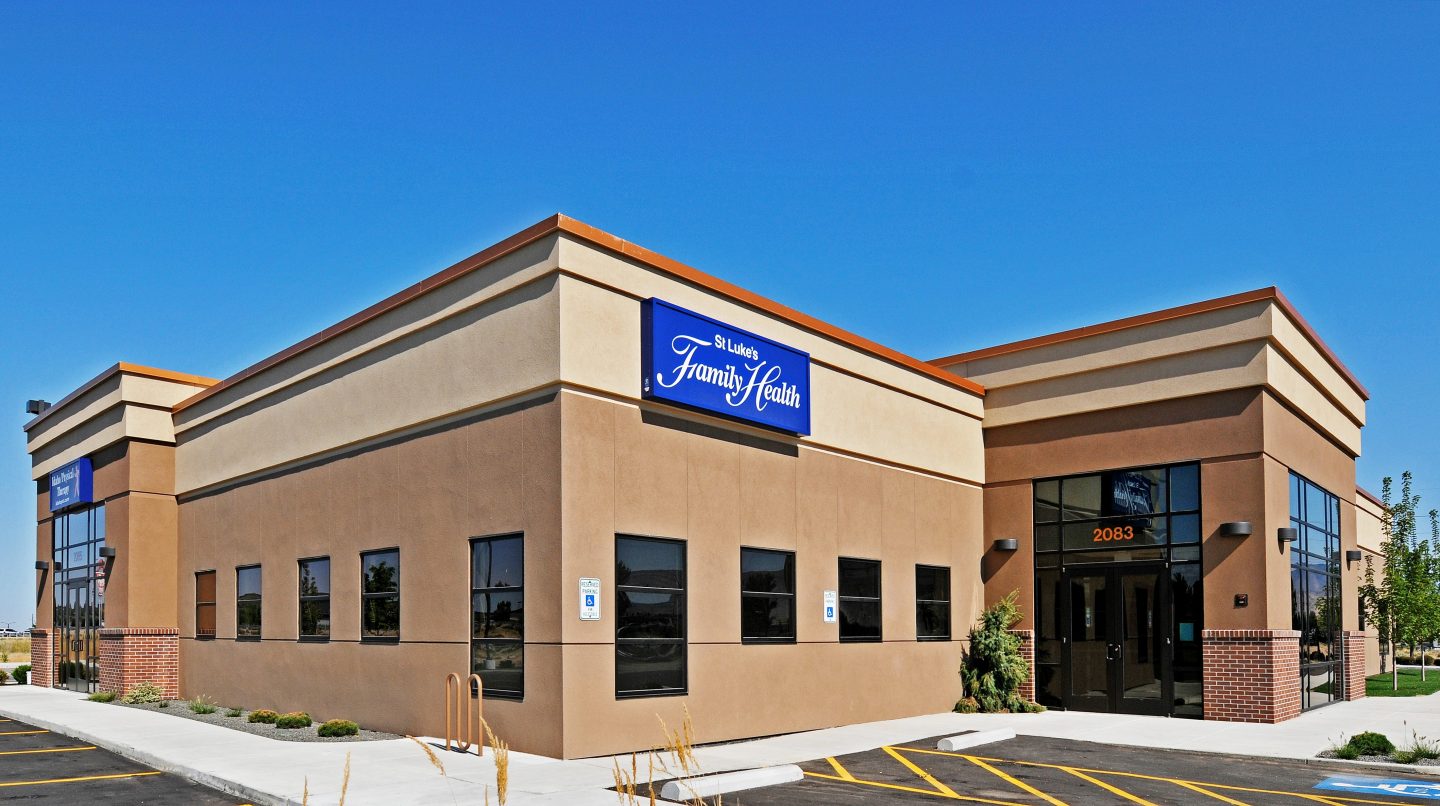


- Client: St. Luke’s Family Health
- Size: 19,000 sf
Description: CM Company, Inc. has worked with Rocky Mountain Management on planning and construction of two 9,500 sf, wood frame offices to house primary care medical practices. In addition to the primary care offices, both projects contain added tenant space for a second tenant. The McMillan office is constructed with an asphalt shingle roof and a brick veneer exterior. The Hospitality Lane facility is constructed with stucco and masonry accent exterior. Both projects included interior tenant build out, with all interior walls, doors, finishes, cabinets, electrical and mechanical work to produce a complete and operational medical office.
Structure: Load bearing masonry walls, structural steel and concrete second floor & steel joist roof structure
Services: Construction Management
Challenges: Obtaining maximum value & constructing an attractive, functional facility on time and within budget.

