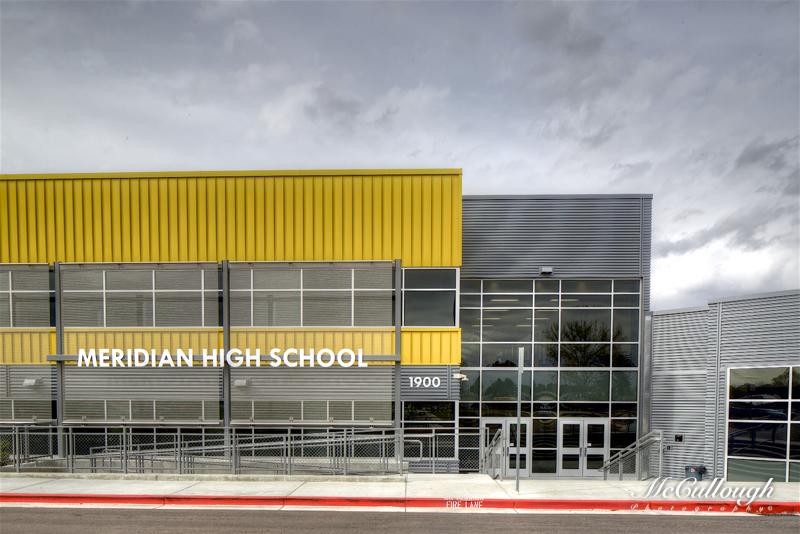The sixty-year-old Meridian High School was renovated in phases to accommodate yearly funding disbursements from the district’s existing plant facilities levy. The project included major infrastructure upgrades, enlarging classrooms, updating science labs and administration offices, building a new library, special education classrooms, restrooms, and the addition of a new eight-classroom building. The school now accommodates 2,200 students, up from 1,800.
The auditorium began in 2019 with the preconstruction phase requiring complex planning and coordination for the school facilities to remain active. Site constraints in the school’s central courtyard called for the use of a tower crane in the construction of the auditorium. The crane sped construction along and allowed the team to shave four months off the total project schedule.
CM Company worked closely with the district, design professionals, and city to ensure occupancy for the students and staff would not be compromised throughout the duration of construction. Work on the locker room remodel began in 2019, overlapping with work on the auditorium. In both cases, bidders on the job received all information regarding site occupancy up front to ensure the job was fully understood before bid time.
CM Company worked closely with the district’s personnel and design team to provide phasing, estimates, and bidding strategies so that each phase fell within the allotted yearly fund disbursement. Part of this work includes planning for and developing alternative “swing space” classrooms as we displace students during each subsequent phase.
CM Company’s team was in constant communication with local authorities, school personnel, and trade contractors to ensure our plans for campus safety and security, utility shutdowns, and fire prevention during construction were adhered to as the campus was fully occupied during construction.







