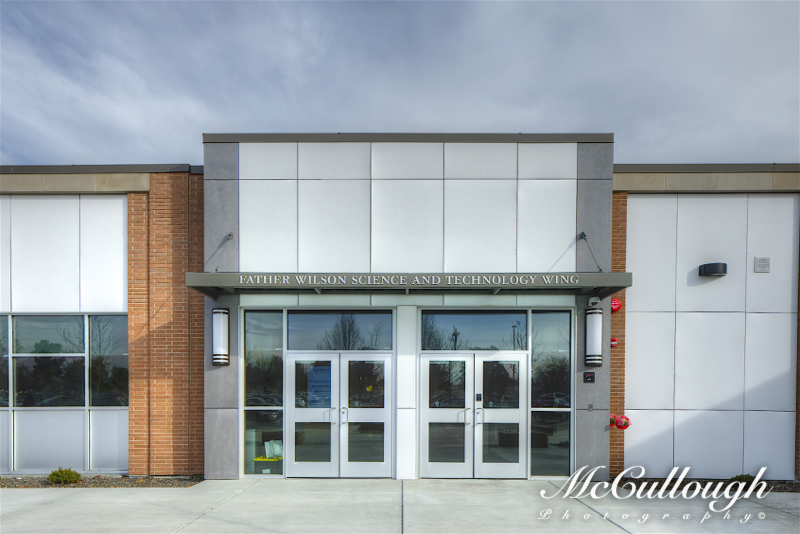





Construction consists of single story, structural steel stud framing with a clerestory and open-to-structure ceiling space to provide natural light into the main corridor. Exterior finishes include brink veneer, stucco and glass fiber reinforced concrete panels.
This project includes 12 state of the art teaching labs that can be reconfigured to accommodate flexible teaching and learning experiences, specialty project rooms, an engineering lab, restrooms and a gathering space. This building was dedicated to Father Wilson.
- Client: Bishop Kelly High School
- Size: 24,845 sqft

