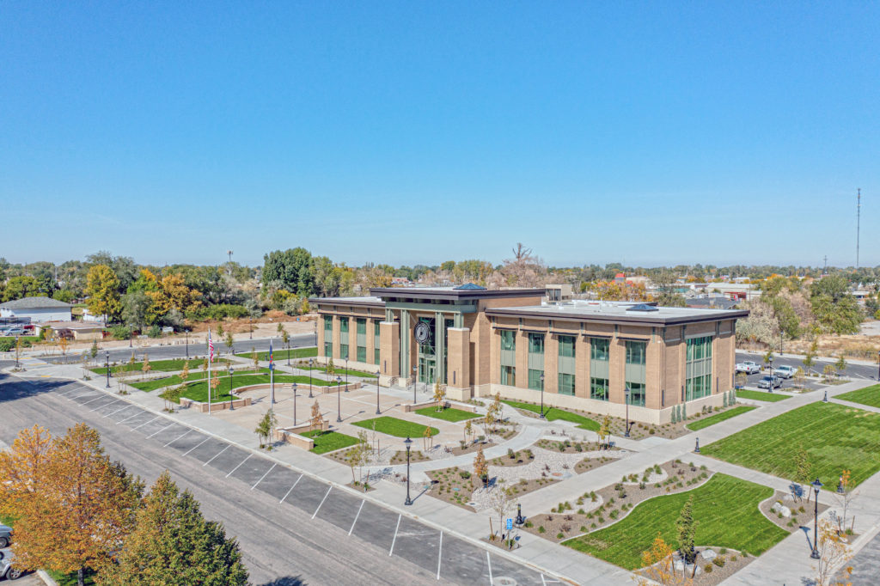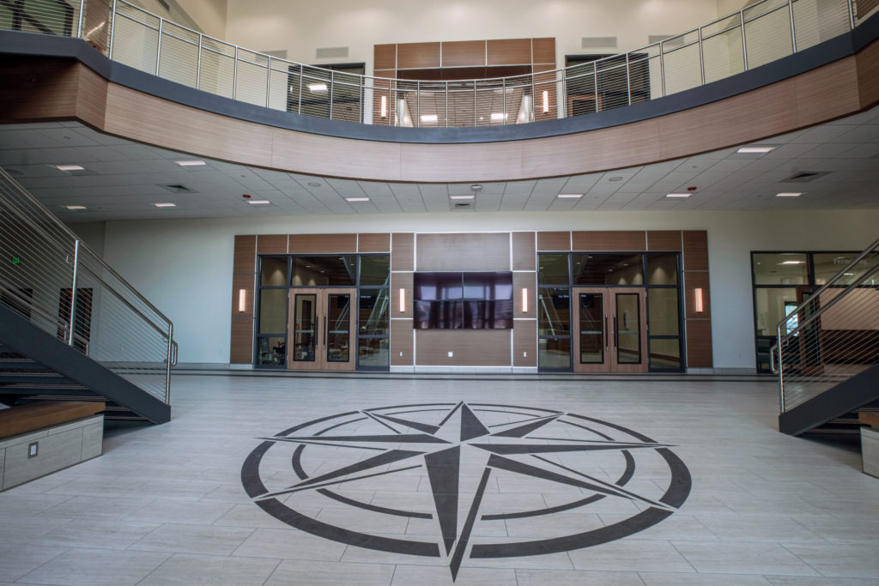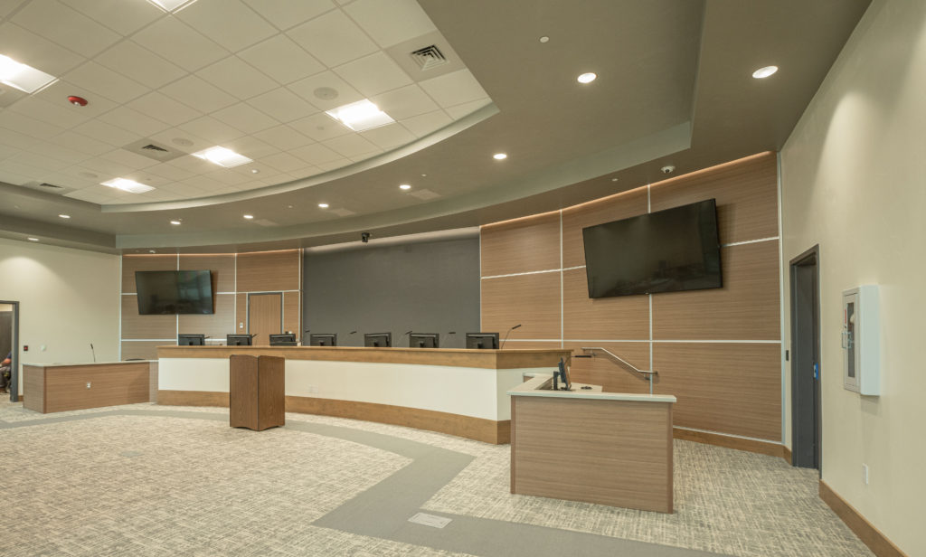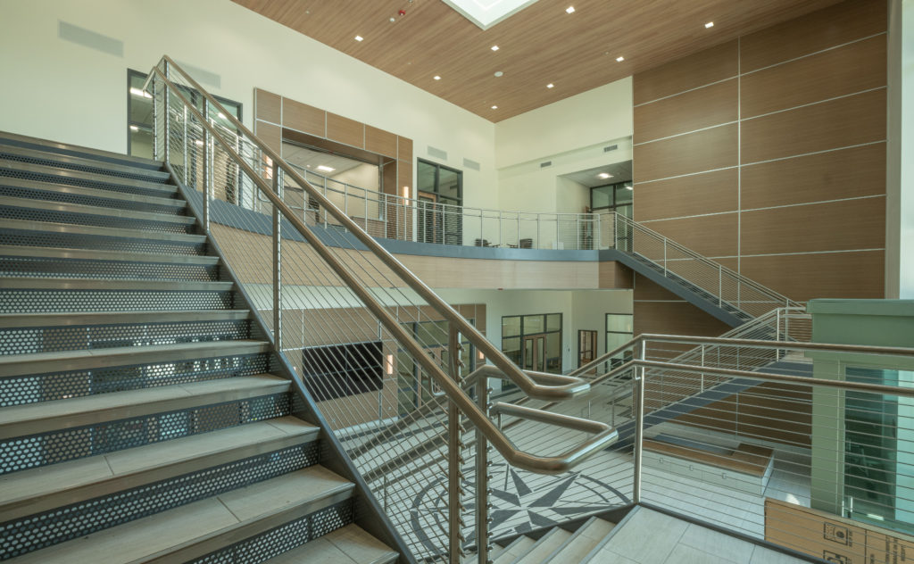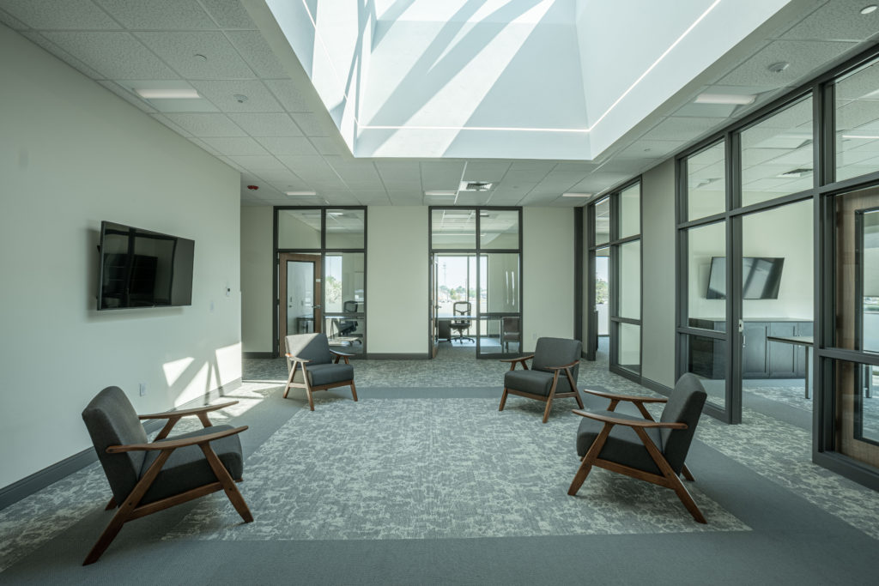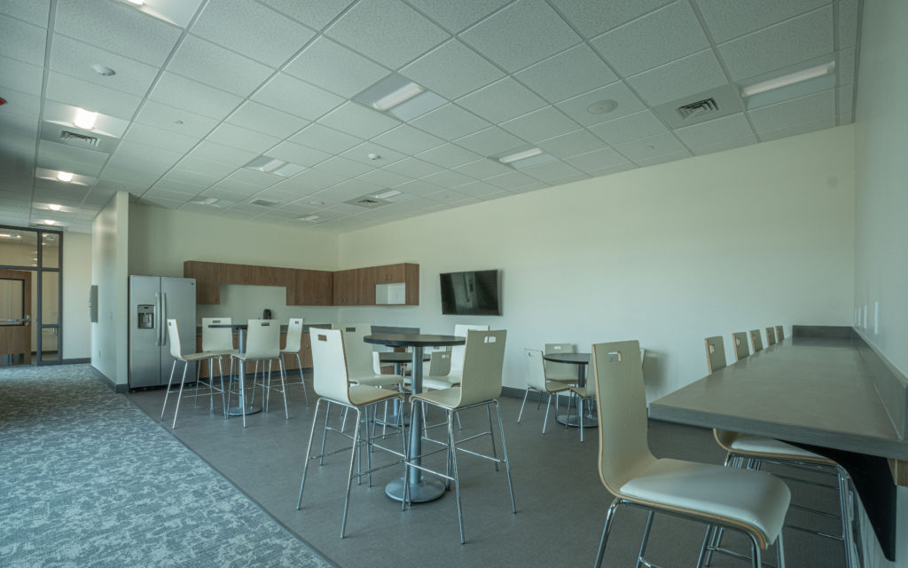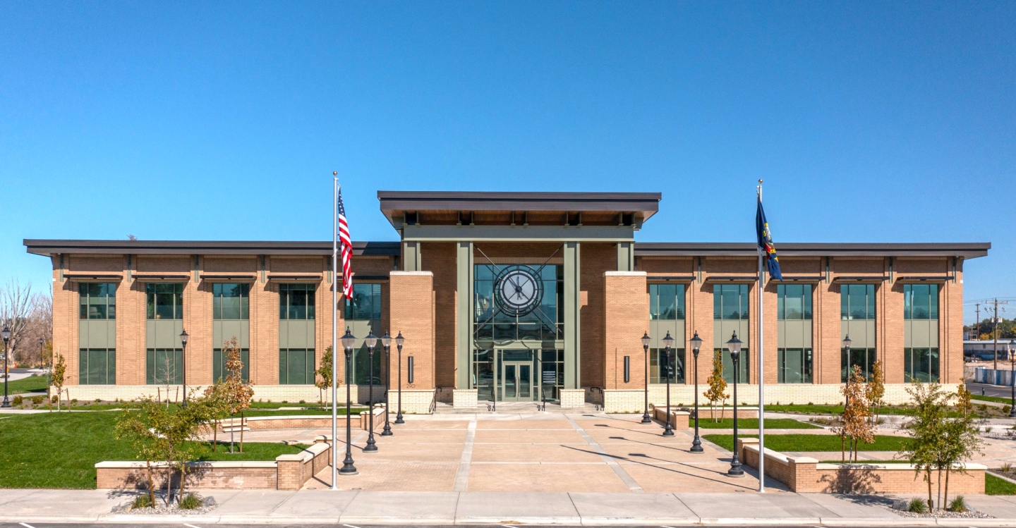Chubbuck’s new city hall is the first of a two-phased construction effort to provide space for the City of Chubbuck’s fast-growing municipal needs. CM Company managed the construction of the project, which includes a 26,000-square-foot city hall facility with an amphitheater and large plaza area, as well as adjacent roadways and future building pad sites.
The new city hall is two stories and allows room to grow. The main level includes a large lobby, the permitting department, the utility department, accounting, city inspectors, a breakroom, a kitchen, a multi-purpose room, a vault, and a dual staircase to the second floor.
The second floor has its own receptionist and holds the city planning department, IT offices, two conference rooms, the human resources department, purchasing, the legal department, the mayor’s office, and eleven miscellaneous offices. Upon completion of the city hall, construction began on phase two, an extensive remodel of the Chubbuck Police Headquarters and construction of a new Chubbuck Animal Shelter.
Through early collaboration with the city and design teams, CM Company was able to analyze specific project needs and provide scheduling and cost evaluations. Close coordination throughout the project allowed CM Company to help the City of Chubbuck fully realize their goals with the new city hall and bring them to fruition.
