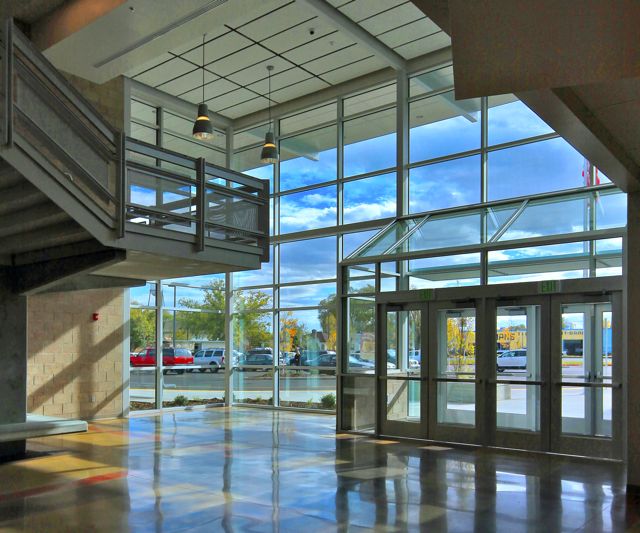Lighting is an essential design element within modern society. On average within the commercial sector approximately 38 percent of the electricity used stems from lighting. This statistic offers an opportunity to use electricity efficiently by evaluating the current lighting techniques to determine whether they lend themselves to more efficient and effective methodologies.
One cost effective approach is incorporating natural lighting elements within the building design and operation. This can be done a variety of ways. One cost effective approach is through incorporating a light shelf into your window design. A light shelf is a horizontal light reflecting overhang that allows daylight to penetrate deep into a building. It is placed above eye-level and has a high reflective upper surface. It can also act as a shade for the window to reduce window glare. Incorporating a light shelf design, coupled with a lighting control panel, allows a building to automatically adjust the lighting levels based on the need of the space. As the sun intensifies a sensor relays a reading of the natural light to the lighting control panel which will automatically adjust the light fixtures intensity to compensate for the available natural light.
Aside from the financial benefits seen through the reduced electricity use, studies have shown that incorporating natural light, particularly morning light, into the daily routine has an impact to the human circadian rhythms, such as sleep/wake behaviors. As teenagers spend more time indoors, they miss out on essential morning light needed to stimulate the body’s 24-hour biological system, which regulates the sleep/wake cycle. “These morning-light deprived teenagers are going to bed later, getting less sleep and possibly under-performing on standardized tests as a result. We are starting to call this the teenage night owl syndrome.” says Mariana Figueiro, Ph.D., Assistant professor and program director at Rensselaer Polytechnic Institute’s Lighting Research Center and lead researcher on the new study published in Neuroendocrinology Letters.
In partnership with the Ontario School District, LCA Architects and Musgrove Engineering, CM Company implemented these lighting controls and day-lighting techniques within the design and construction of the Ontario High School – Science Addition, as well as the Ontario Middle School Addition. This was accomplished by introducing a combination of an Interior Light Shelf with an exterior Sun Shades to maximize natural light dispersed within the space, while reducing glare for the students and faculty. These design techniques were coupled with a state of the art lighting control panel that monitors the necessary light required to offset the natural light introduced into the space via light self. As with any new system, it is important to educate the user on the intent of the design, so all aspects work in harmony to promote natural light and efficiencies within the work environment.








