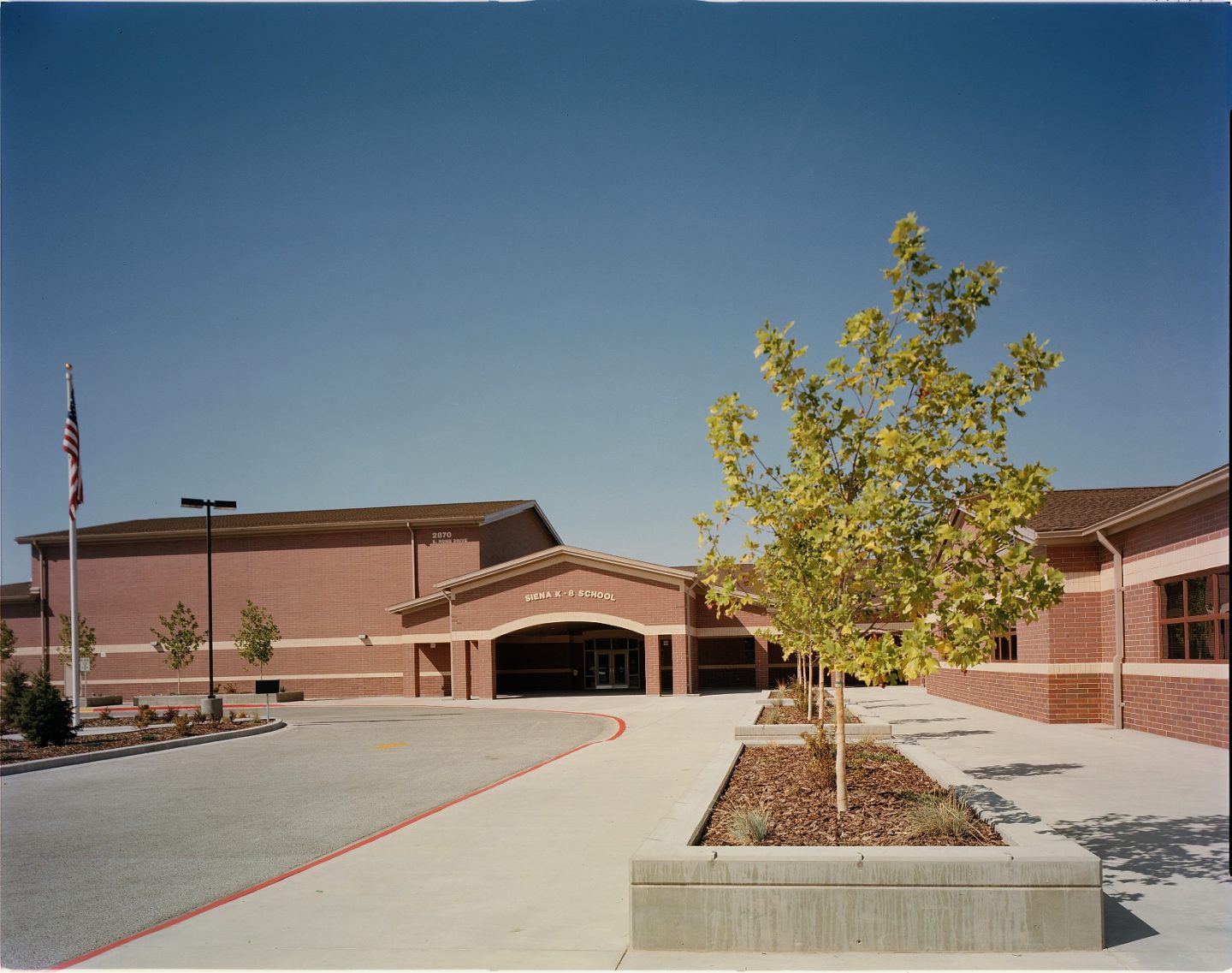This project utilized Pervious Concrete to facilitate the Site Drainage Needs, See our Case Studies for further info.
Description: Siena Elementary is a single story building housing 600 students from kindergarten through 8th Grade. The facility was constructed on a bare site and includes classrooms, science labs, media center, administrative suite, kitchen, cafeteria, gymnasium and stage. Additionally, complete site work including play fields, parking lots, and utility installations were included within this projects scope of work.
Structure: Siena is constructed with load bearing masonry walls, on-grade concrete floor slabs and wood frame roof structure.
Services: Construction Management
Challenges: Due to high ground water, all parking lots were constructed with Pervious Concrete rather than asphalt paving. This new approach to storm water control is a more ecologically sensitive approach to dispersing storm water.
“CM Company presents themselves as team member and have lived up to that representation in all cases. If long term professional relationships are a requirement for successful business activities then I would highly recommend CM Company as a partner.” – Wendel Bigham





