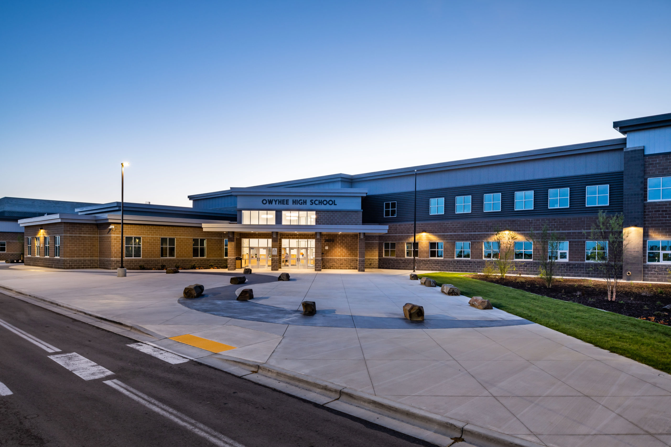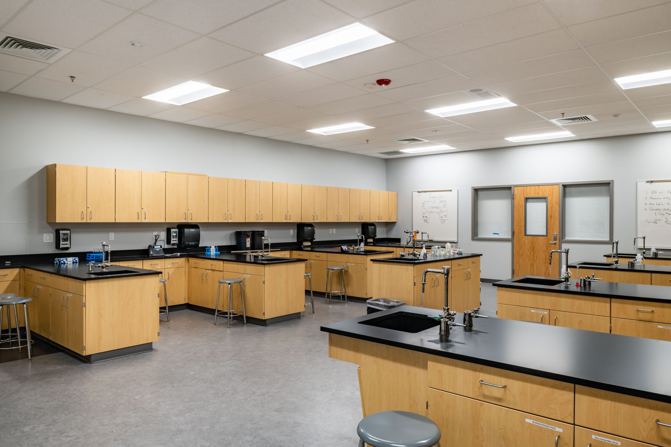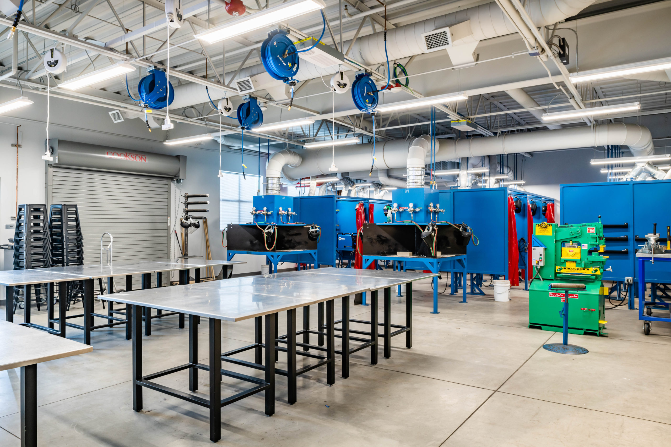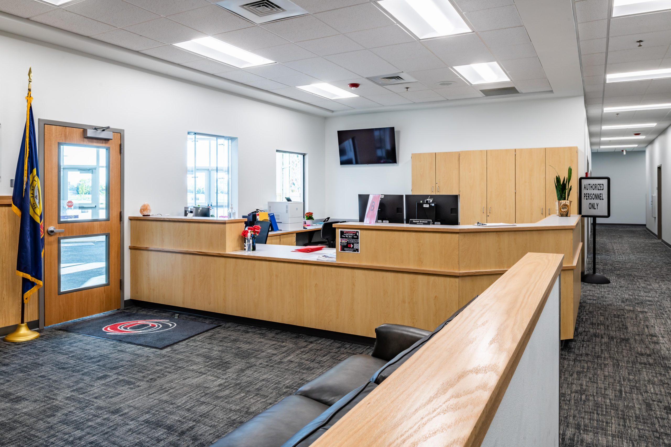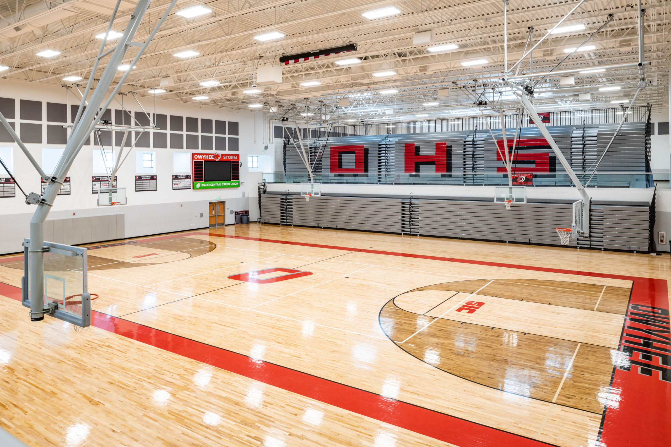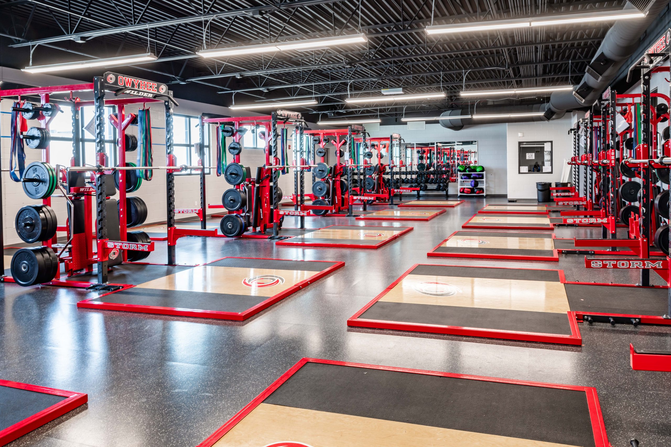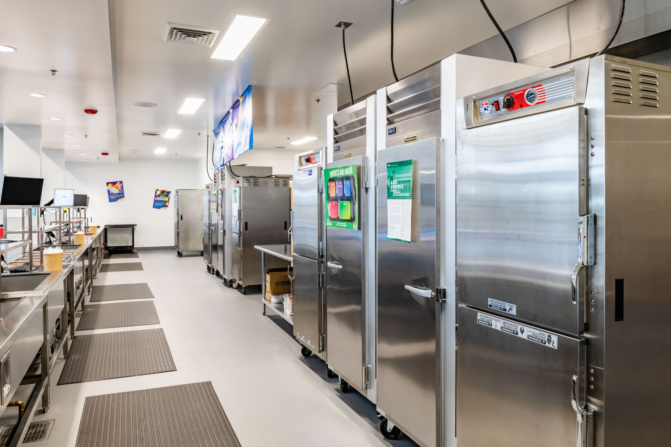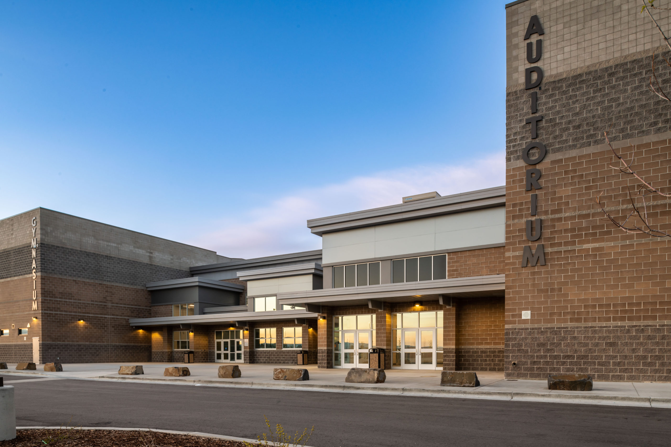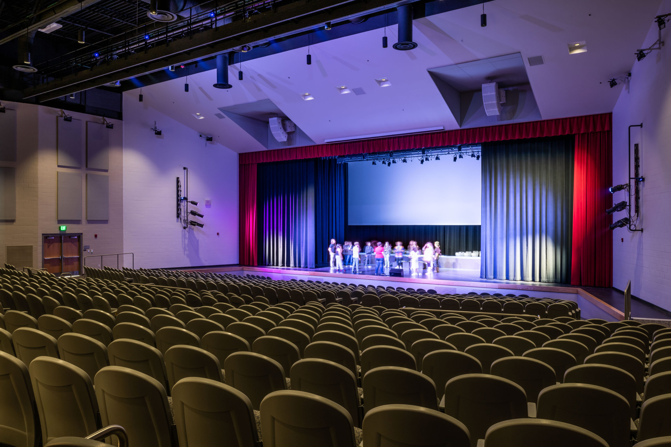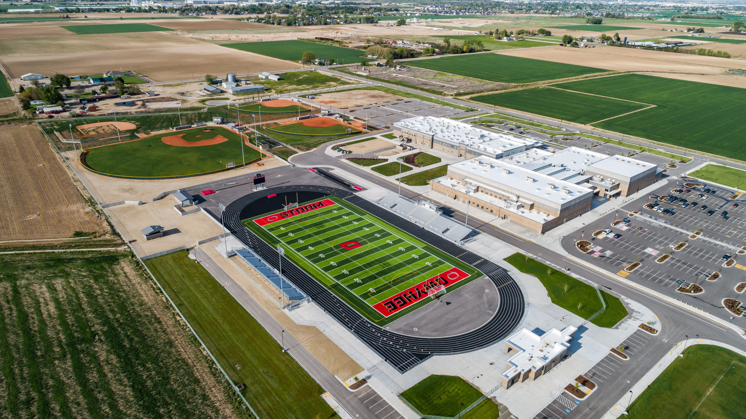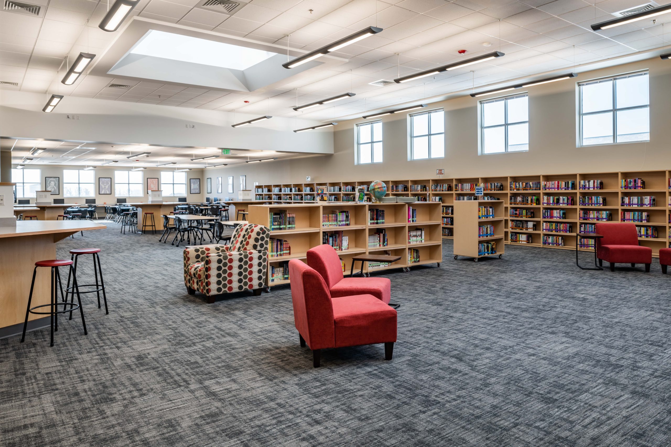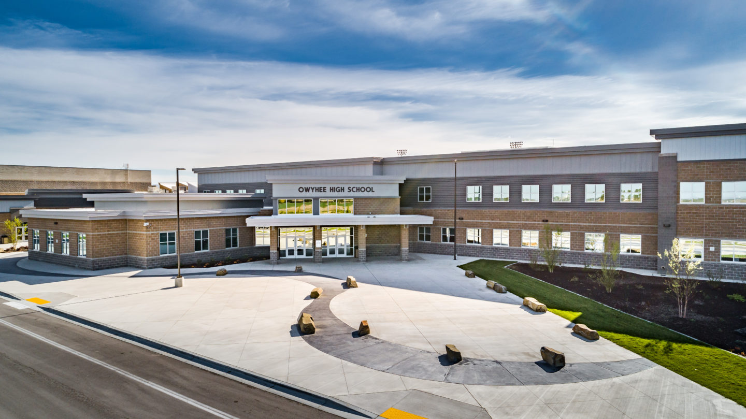This 254,590-square-foot high school is an important addition to the Treasure Valley and an important expansion for the West Ada School District. The state-of-the-art high school will facilitate a student capacity of over 2,100 students.
In addition to the standard classrooms, this high school provides vital space to continue to enhance our youth’s education and growth. These specialty classrooms and spaces include: science laboratories, pre-engineering classrooms, fine arts and technology classrooms; production classrooms and studios; acoustically tuned band, choir and orchestra spaces; an 800 seat auditorium and expansive commons space; full commercial kitchen and concession areas; expansive bus loop and parking.
The high school also provides extensive athletic facilities, including a performance gymnasium and auxiliary gymnasiums, indoor and outdoor running track, wrestling room, weight room, fitness rooms, four locker rooms; Synthetic football/lacrosse/soccer field; stadium seating and bleachers, collegian outdoor track facilities, practice fields for soccer and lacrosse, and softball and baseball fields.
Additionally, this project had unique development challenges which include, remediation of land from original dairy farm to school facilities; a mile and a half of main sewer trunkline that was in excess of 30 feet deep; five miles of new water main. Re-allocation of irrigation water to accommodate the new facility requirements.
CM Company worked with the district for over a year to aid in the design development and preconstruction process. City annexation requirements resulted in additional challenges on the design review, planning and permitting for the project and CM Company worked with the design and ownership team to aid the project throughout this process, while keeping a close eye on the impacts from a cost and schedule perspective.
