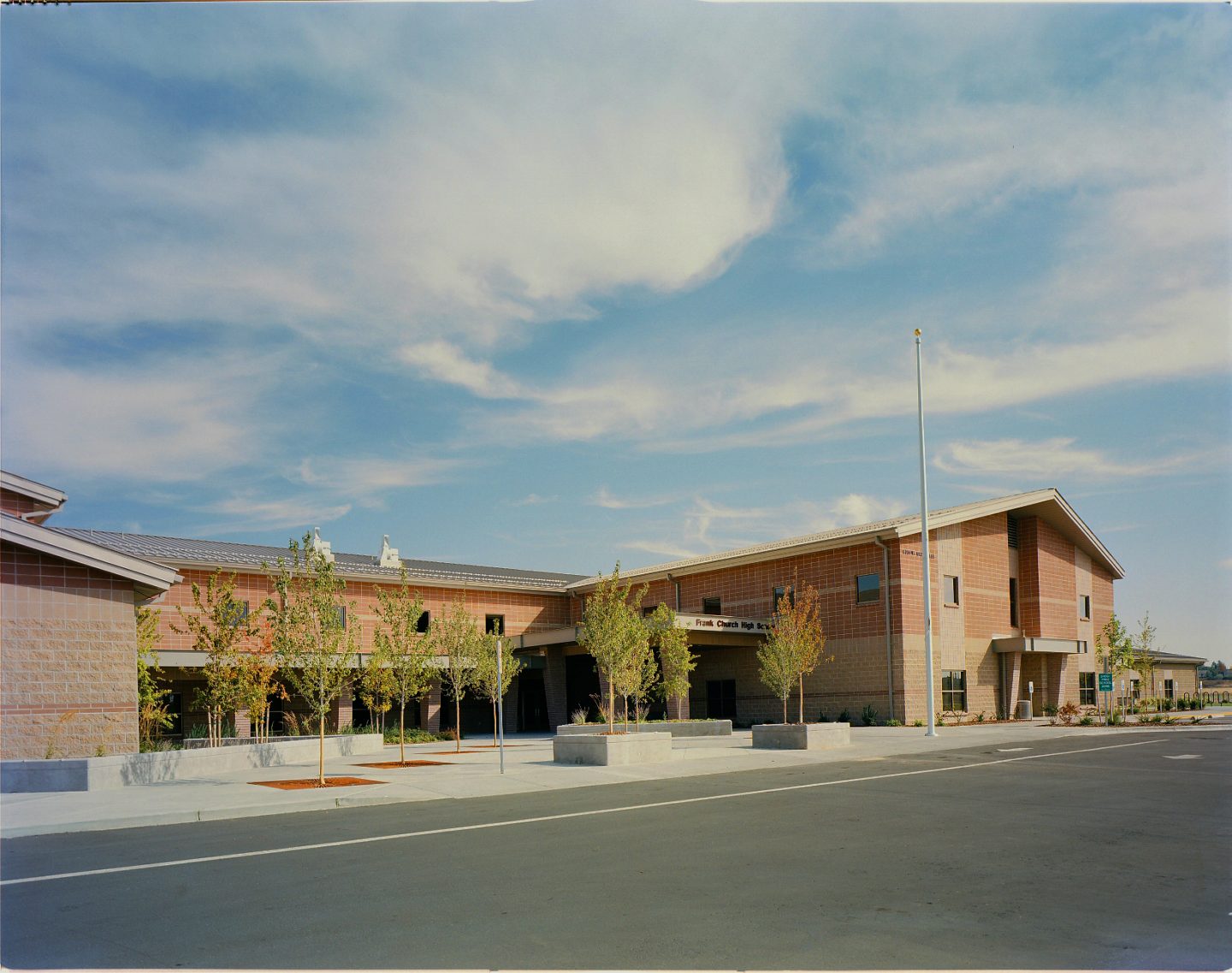This facility houses a 600 student alternative high school and its supporting areas including an administrative and counseling suite, “Victory Academy”, Information Technology classrooms and labs, and an in-house daycare for students and staff. The new building replaces two existing outdated facilities and supplements the Dennis Technical Education Center. The 16-acre site includes parking, one new and one future soccer field, an outdoor plaza, basketball courts and instruction greenhouse.
Structure: Load bearing masonry walls, structural steel and concrete second floor & steel joist roof structure. To improve the life of the building’s roof, an architectural standing seam roof has been employed.
Services: Construction Management
Challenges: Obtaining maximum value & constructing an attractive, functional school facility on a very tight budget within 12 months.










